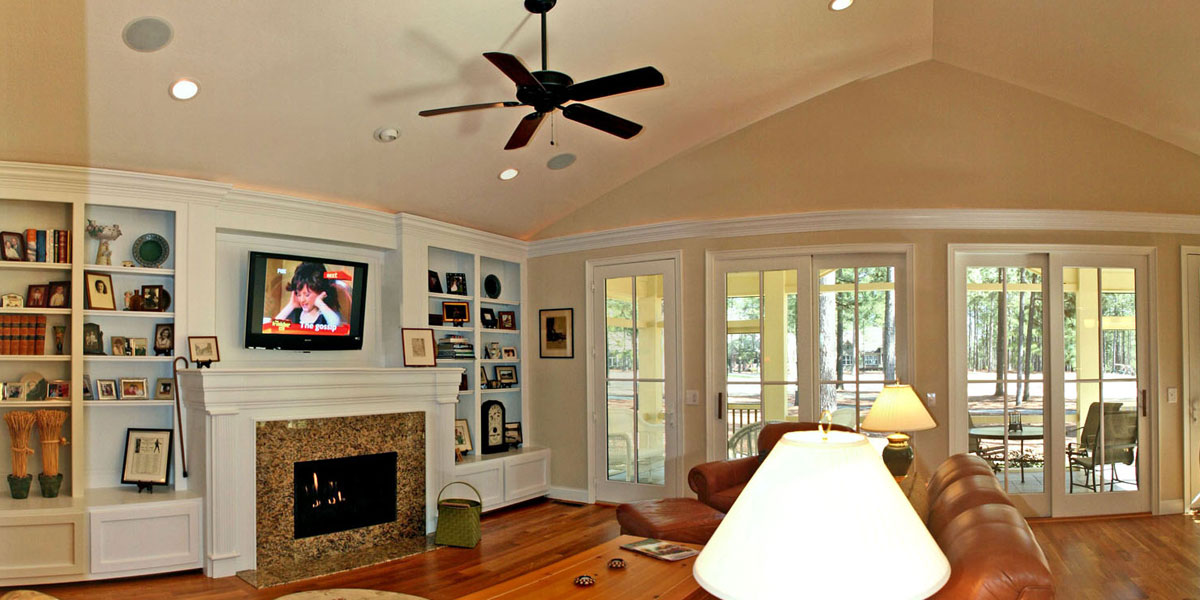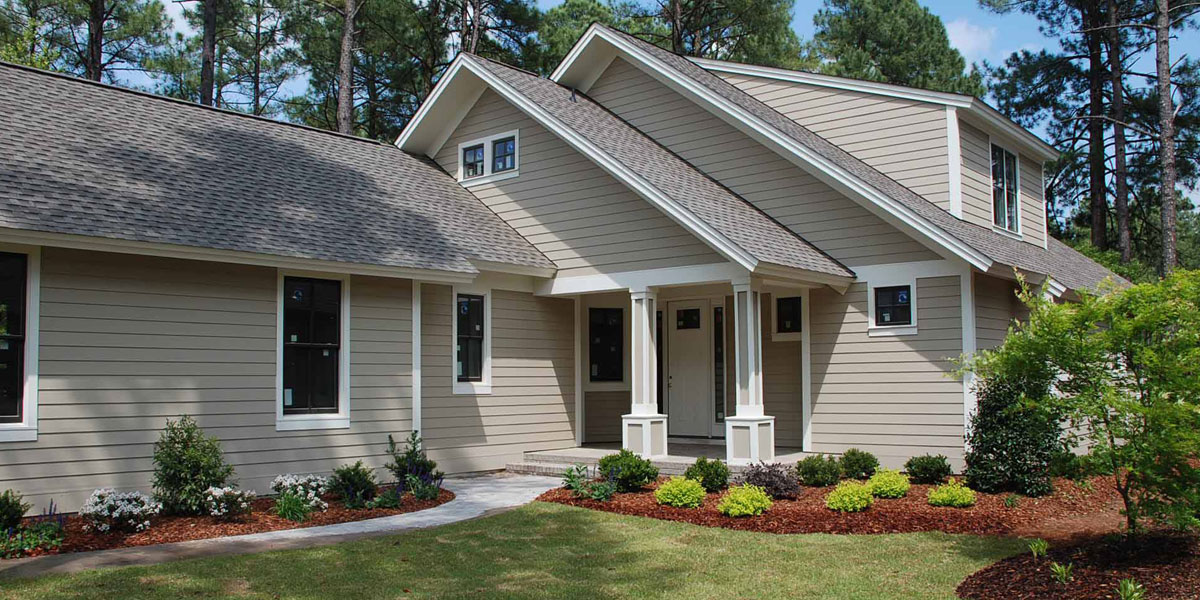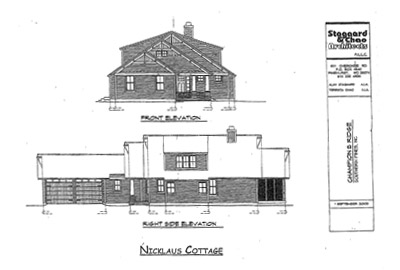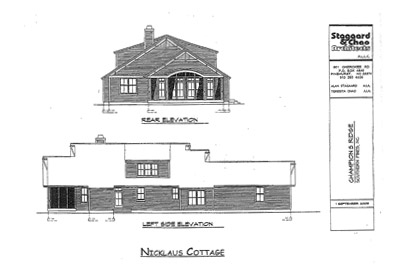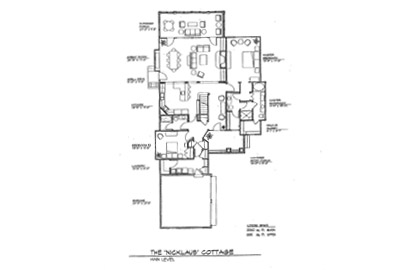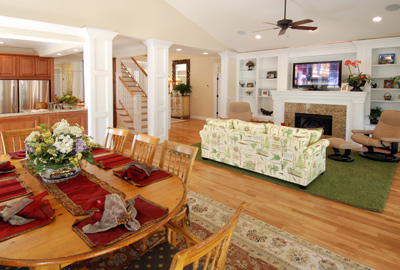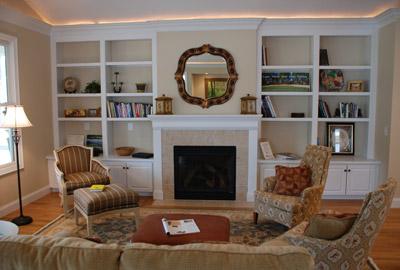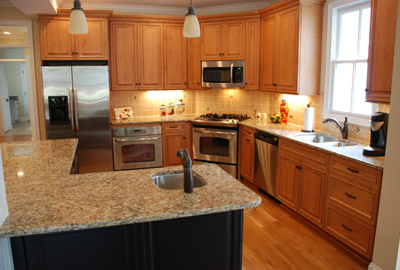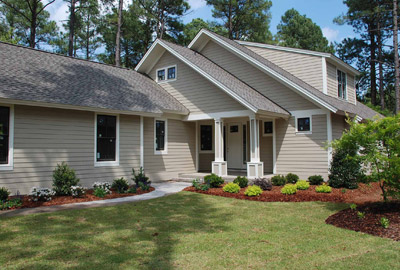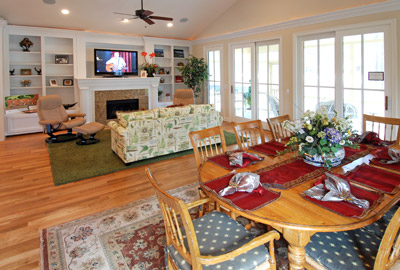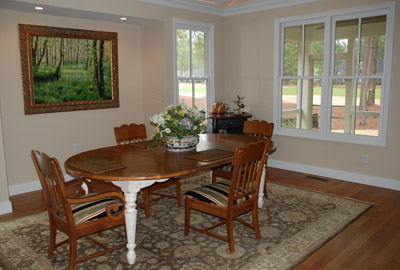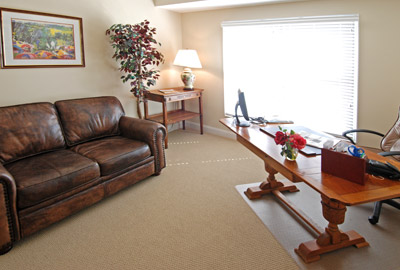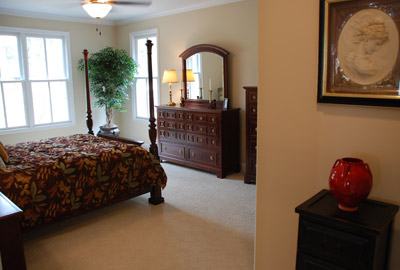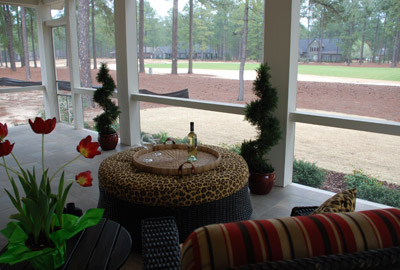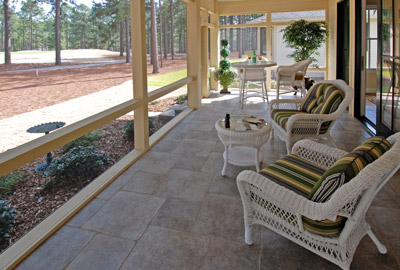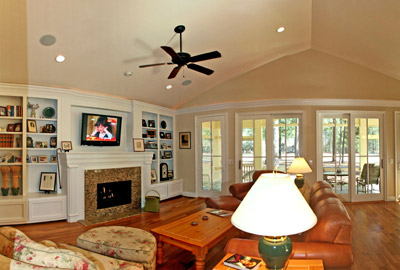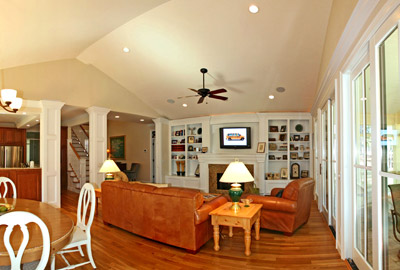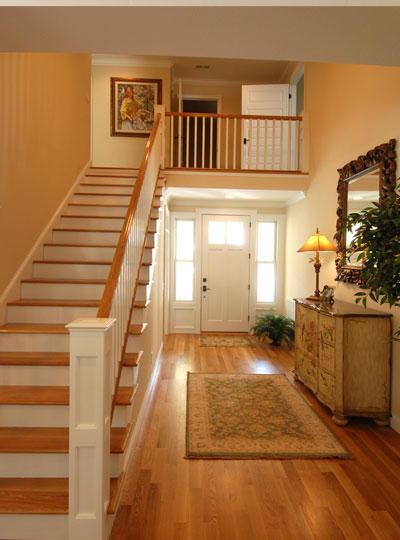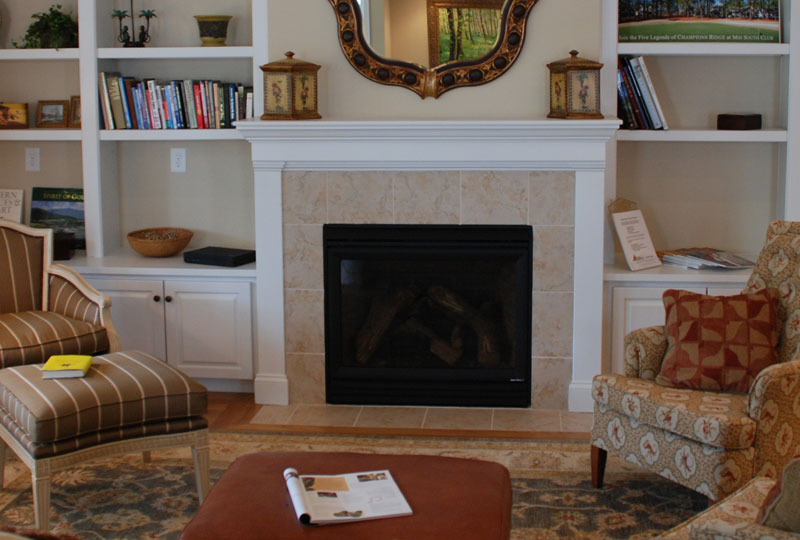The Nicklaus Cottage
Beautifully built and designed by award-winning architects Stagaard and Chao, the Nicklaus Cottage at Champions Ridge features a modern open floor plan and plenty of living space. This home features a covered entry porch, screened porch, and a grill deck with natural gas grill drop. With the laundry room conveniently located near the garage to reduce bringing the outside inside, this cottage features a magnificent great room, a large storage area, 3 bathrooms, and 4 bedrooms, with the master bedroom featuring a walk-in closet and master bathroom.
The Hogan Cottage features 2660 sq. ft. of living space, with 2060 sq. ft. in the main level and 600 sq. ft. in the upper level. For measurements and details, see the blueprints and floorplans below.
Beautifully built and designed by award-winning architects Stagaard and Chao, the Nicklaus Cottage at Champions Ridge features a modern open floor plan and plenty of living space. This home features a covered entry porch, screened porch, and a grill deck with natural gas grill drop. With the laundry room conveniently located near the garage to reduce bringing the outside inside, this cottage features a magnificent great room, a large storage area, 3 bathrooms, and 4 bedrooms, with the master bedroom featuring a walk-in closet and master bathroom.
The Hogan Cottage features 2660 sq. ft. of living space, with 2060 sq. ft. in the main level and 600 sq. ft. in the upper level. For measurements and details, see the blueprints and floorplans below.






